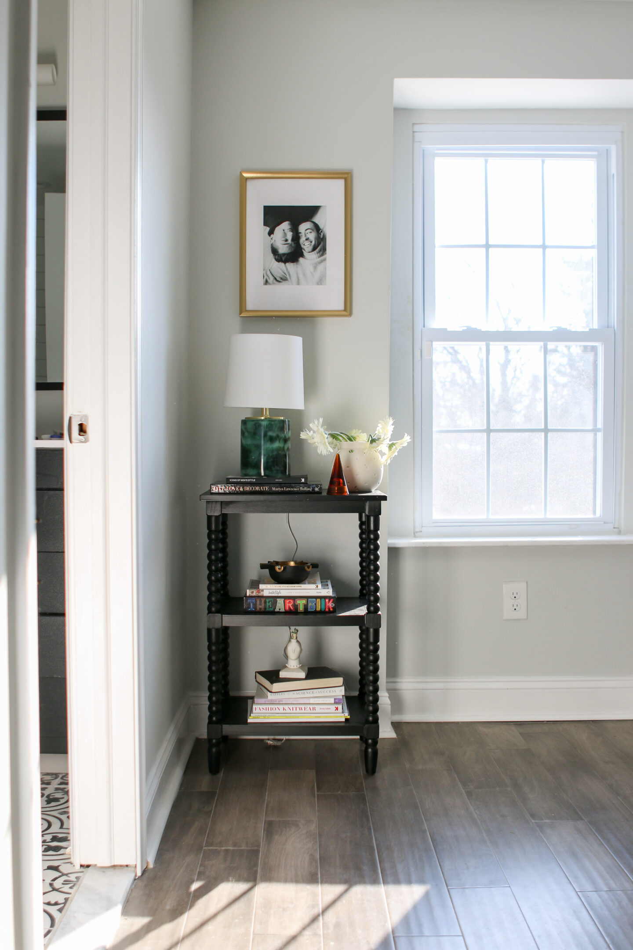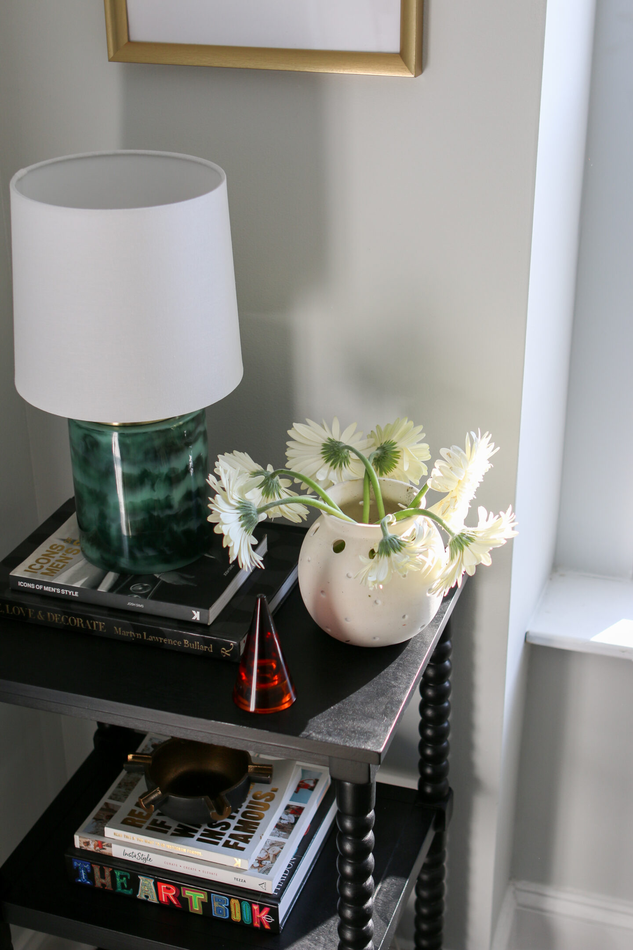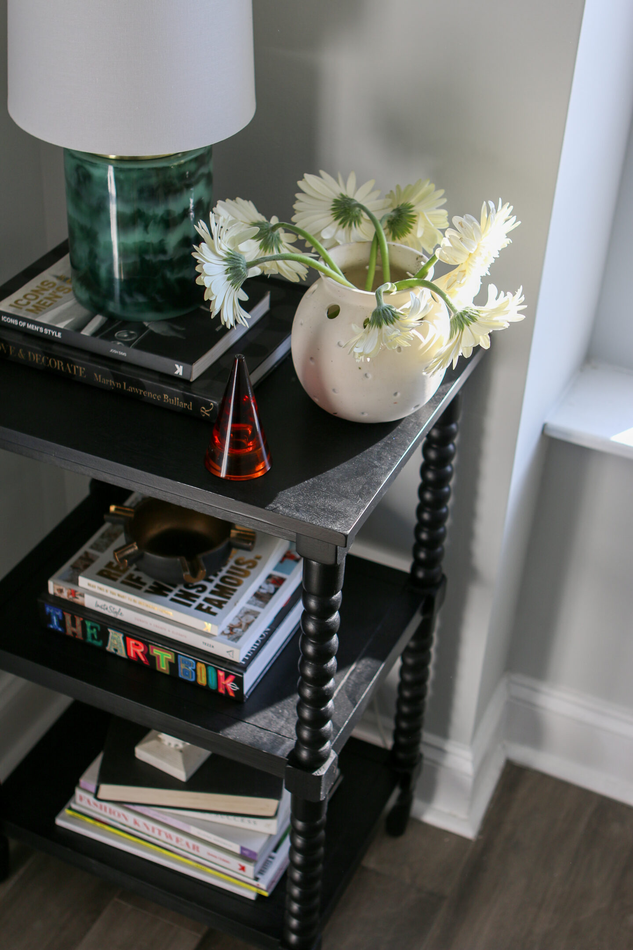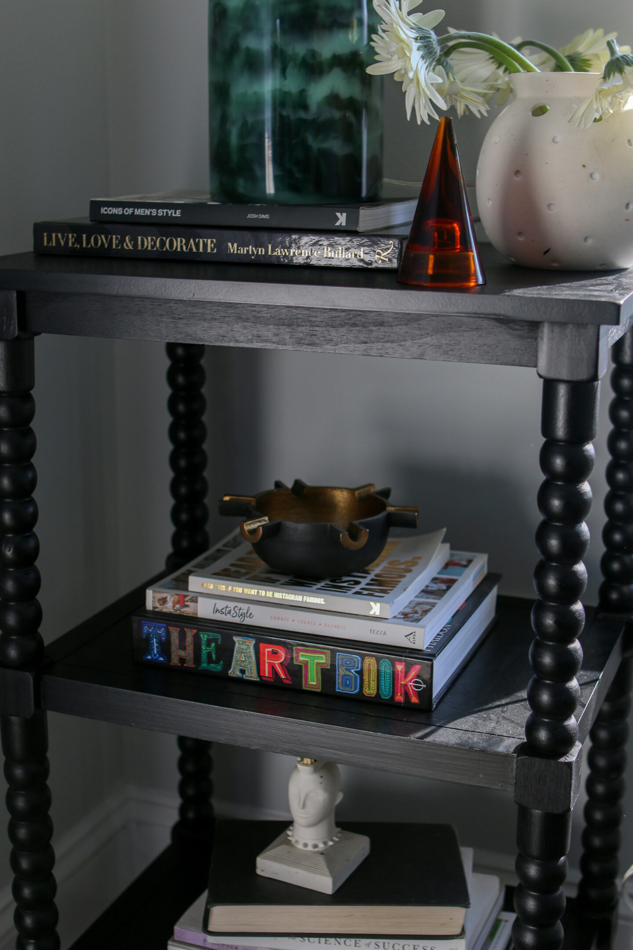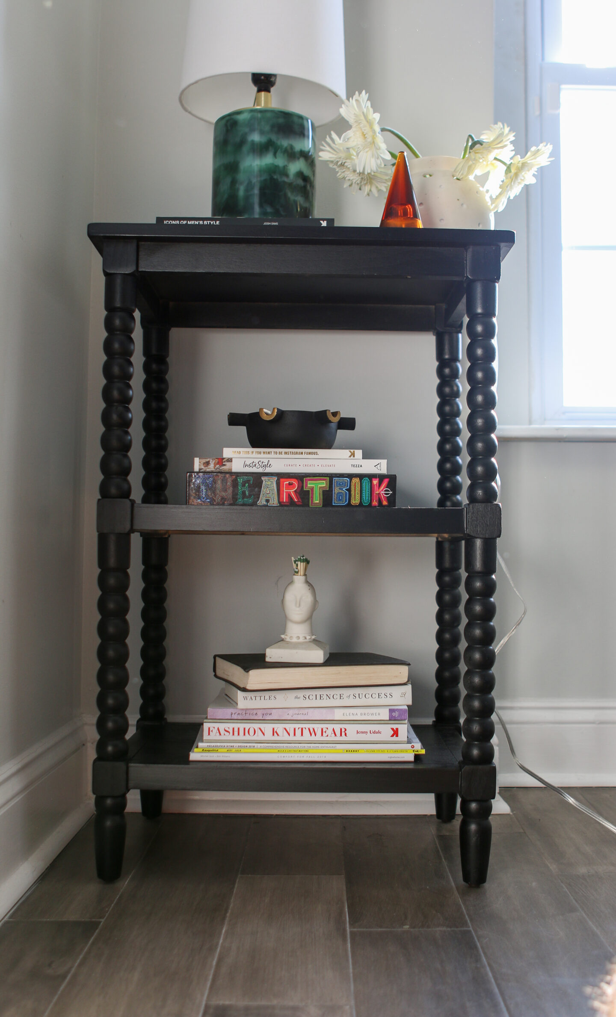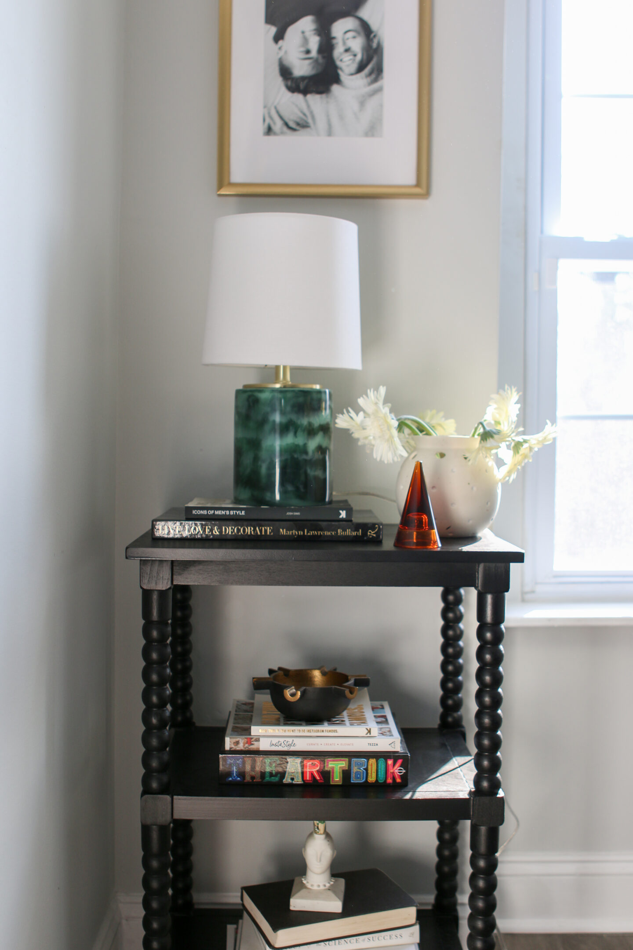The third-floor hallway has been a real struggle for us. For a quick refresher, our master bedroom and bathroom are both on the third floor. The hallway isn’t very big but there is still a decent amount of space to do something. However, we just didn’t know what that something should be. Ever since we moved in, we’ve pretty much neglected that space. Though we really do want the entire third floor to feel like a master suite. That was one of the main selling points of this house. We didn’t expect to find a home that had an entire floor dedicated to us.
We want to walk up the stairs and immediately feel calm and relaxed. We’ve added a few pieces to the space so far and have a good plan for what’s coming next. First up, we wanted to create a little nook that could show off books, artwork, and a beautiful lamp. We had a few ideas in mind for the aesthetic but it really all sparked from the black table we found at HomeGoods. We love the height and dimensions of this table because it feels large without taking over the space. That was super important since the hallway isn’t very large. For the lamp, we wanted something with a bit of color. We found this dark green lamp in the sale section at Target. The marble effect really draws your eyes to the lamp. It’s also the perfect size for the table!
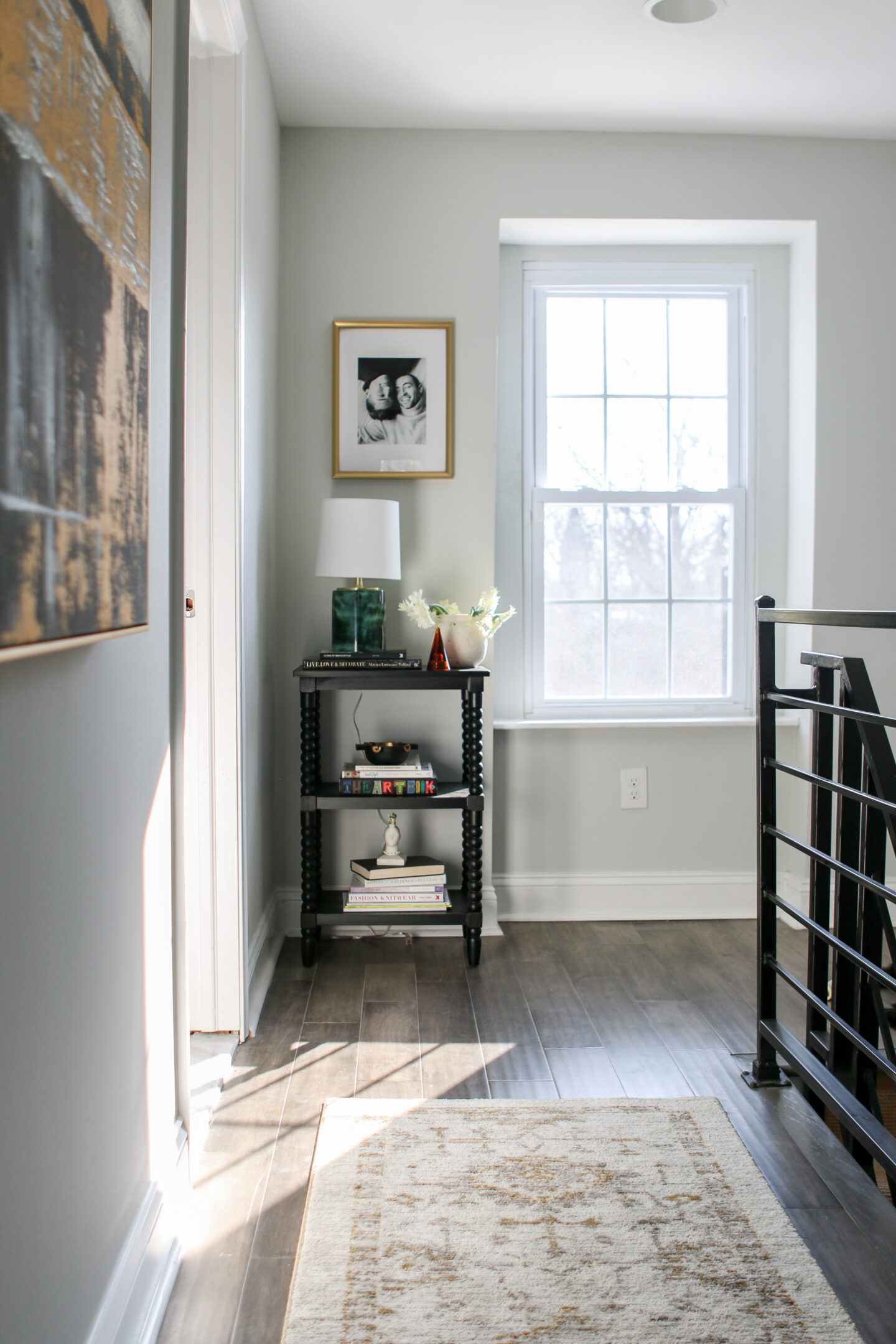
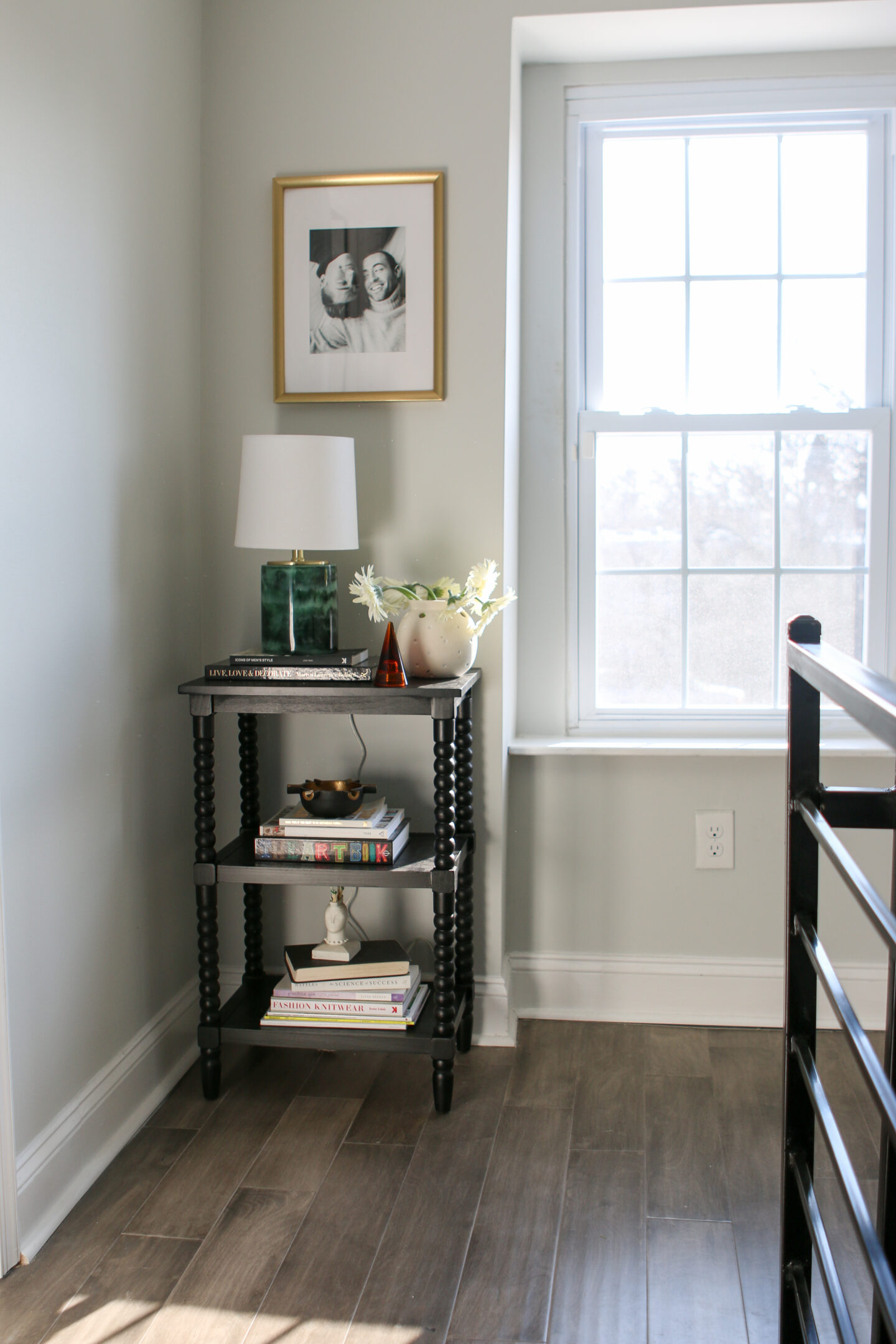
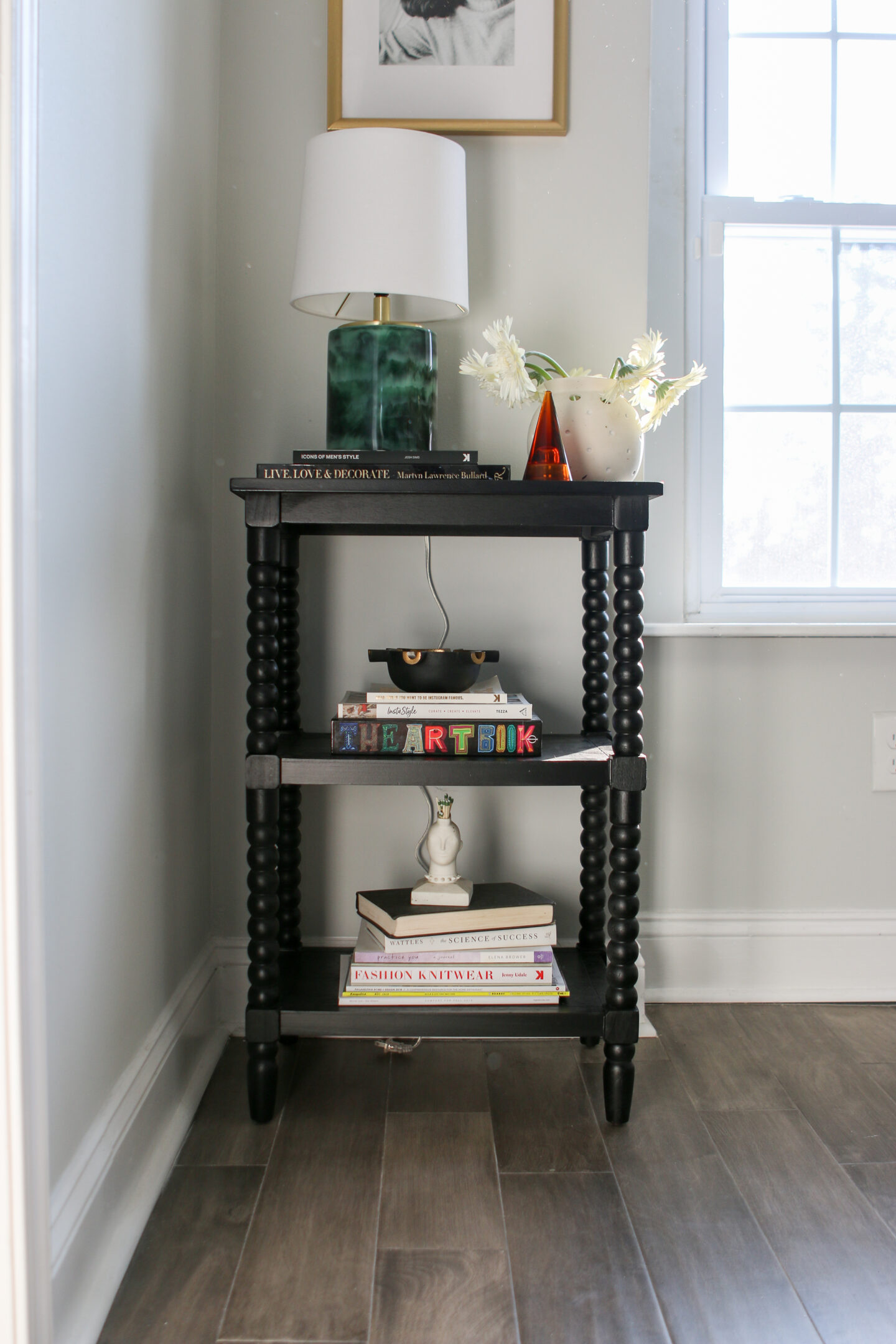
On the shelves, we added a variety of books and decor pieces. Above the table, we added one of our favorite photos shot by our friend, Carly. We thought it would be the perfect home for it since it’s our master floor. Now for the window, we want to add curtains that make a statement. Maybe velvet? We aren’t sure yet. We’ve been brainstorming so feel free to send us some ideas! Oh, we used to have a fiddle fig in the corner but we killed it. RIP. We might add something a bit more low maintenance. Any suggestions?
